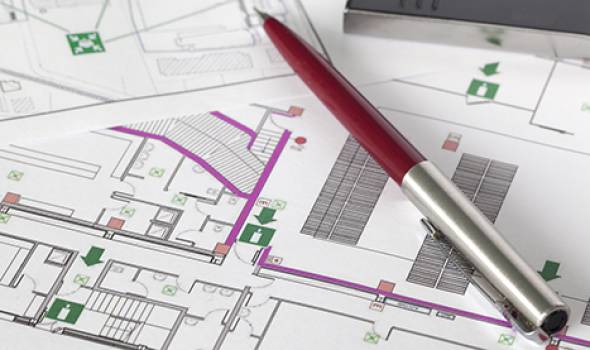Emergency Evacuation Diagrams are an important element of your facility’s safety plan. They should clearly show information to your staff and visitors regarding evacuation procedures, installed equipment, details of the evacuation assembly area and exits.
The diagrams we provide include all of the essential requirements and are produced in accordance with Australian Standard 3745-2010 Planning for emergencies in facilities.
Our diagrams include:
- “YOU ARE HERE” location
- Designated exits
- Paths of exit (if required)
- Warden intercommunication points, manual and emergency call points
- Main controls/panels for any installed occupant warning system
- Hose reels, hydrants, fire extinguishers and fire blankets as applicable
- Appropriate legend
- Evacuation diagram validity date
- Assembly area location
- Standard evacuation instructions.

